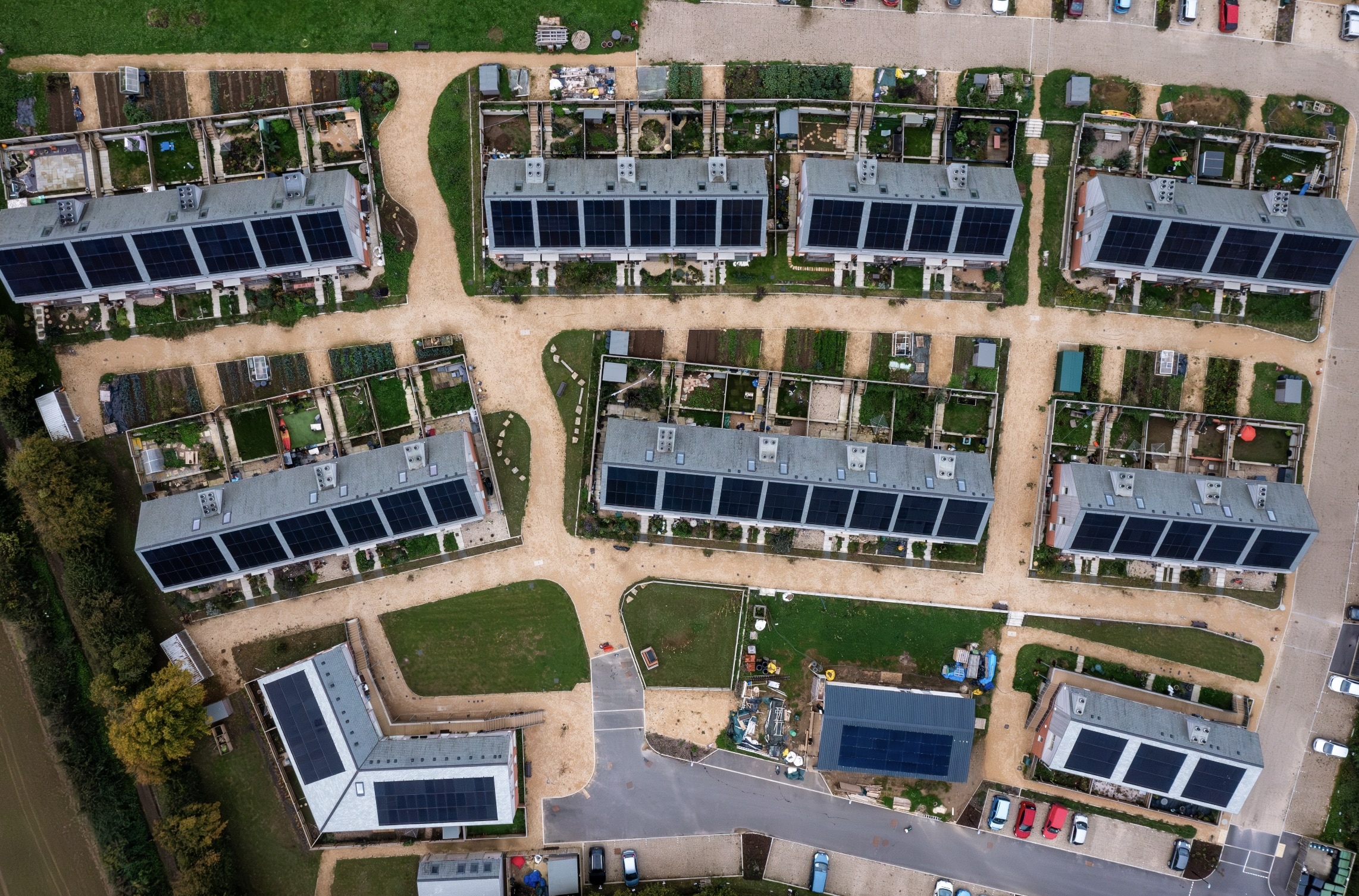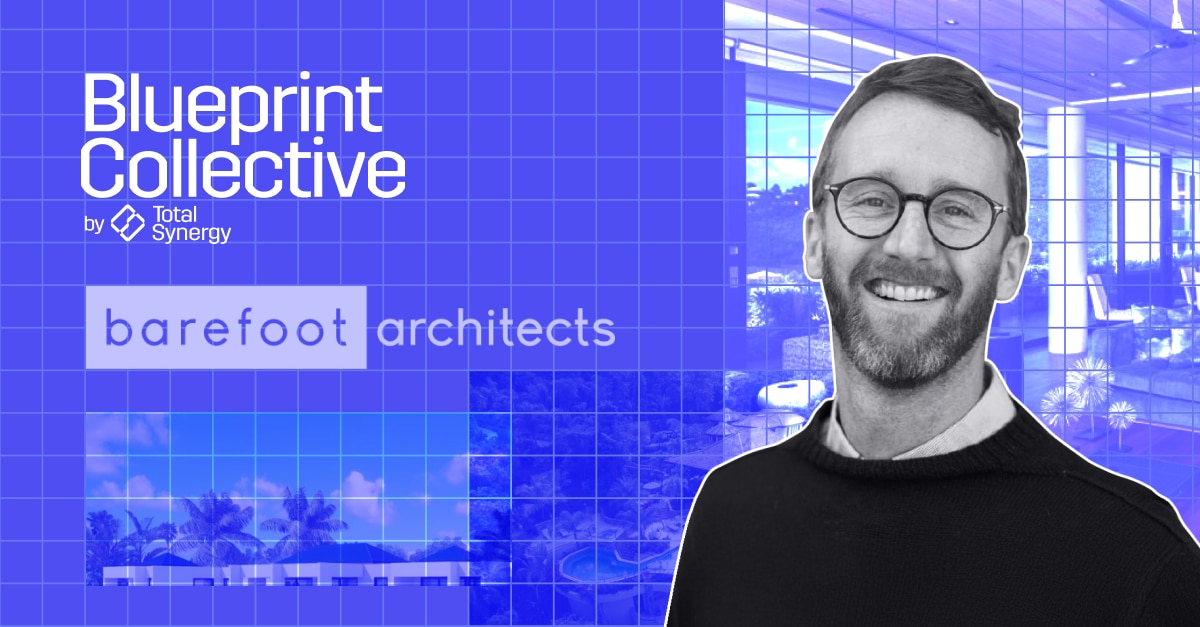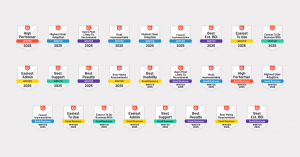When your team is across multiple projects at once, even small changes can create a domino effect. That’s the reality Rob Hankey, Technical Director and Architect at Barefoot Architects, and member of the Blueprint Collective knows well.
In this interview, Rob shares how his team approaches resource planning with flexibility, openness, and just enough structure to keep things moving efficiently. From weekly check-ins to smarter forecasting tools, he walks us through what’s working, what’s changed, and the lessons they’ve picked up along the way.
What are the biggest day-to-day challenges you face with resource allocation?
Resource allocation and forecasting go hand in hand. One of the harder parts is managing how projects move through different stages, especially when timelines shift or overlap.
Everyone is usually resourced across more than one project, so it becomes less about assigning people to a single job and more about juggling everything at once. It’s not the individual tasks that are hard to plan, it’s how they stack up together.
Has your approach to resource planning changed over time? What were you using before your current system?
Yes, it’s changed quite a bit. We used to rely on spreadsheets. They helped us see how many hours we’d spent on a job, but they didn’t offer any real foresight. We’d take the remaining fee and try to spread it over the next few months, but that never matched the reality of how the work actually happened. Sometimes you’re working intensely, then waiting, then back into it again. These spreadsheets also became quite unwieldy when we tried to make them more sophisticated.
Eventually, we started using (paid-for) tools designed for project planning and forecasting. That shift gave us a better sense of what was coming, not just financially, but in terms of who was working on what, and when. Now we can see how jobs overlap, look a few months ahead, and make better decisions instead of guessing. Tools that let us compare budget versus actuals and track live progress have made planning feel a lot more grounded and confident as business owners.
Do you try to match team members with projects based on their strengths?
To some extent yes, but this tends to be most critical on larger jobs where we will assemble a team to work on it. With smaller projects, it is generally just one person that runs the project, so who works on what is usually driven by wider resourcing and who’s available. Most of our team are fully qualified Architects, with well-rounded skills due to the experience they’ve gained working with us. Everyone naturally has different strengths. Some are a bit more design-focused, others more technical, but broadly, anyone can jump in on most jobs. We have an open culture of discussion and design review that ensures all projects get the expertise they need.
With small project resourcing, we do think about client ‘fit’, too. Some personalities work better together. Directors lead the sales process so ‘handing-over’ the client to the Project Architect is an important process. Sam or I (as Directors) stay involved through the early stages of design and attend important meetings, but we step back and let the Project Architect handle day-to-day communication. We stay copied in, but we want that architect-client relationship to feel strong and direct.
How do you keep your team informed about project planning and workloads?
We’re very open. Every Monday, we sit down as a team and talk through who’s doing what, how things are going, and whether anyone needs help or extra resources. Everyone sees the fees and the expected hours. We talk through whether the scope makes sense for the time and budget. If something isn’t adding up or someone’s falling behind, we dig into why and figure out what needs to change. The goal is to flag issues early and keep everything moving.
How do you prevent burnout when the team is stretched thin?
It’s something we actively plan to avoid. Our long-term resource planning gives us good foresight and those Monday check-ins give everyone a chance to say if they’re too busy or struggling with something that’s popped up. If someone sees in advance that they’re likely to be overloaded, we can shift things around before it happens. We are generally really good at planning work so that overtime isn’t needed, and for the most part, no one’s staying late. That’s very intentional and important to us because it’s a big problem in the industry.
When something’s off, we talk about it. Maybe the fee was too low or the scope changed. We look at what happened and figure out how to adjust. It’s not about blame, it’s about being realistic and making it work, and most importantly, learning and improving our systems moving forward
Final Thoughts
Rob’s approach to resource planning isn’t about rigid systems. It’s about staying flexible, having visibility into what’s ahead, and creating space for open conversations. With the right tools and habits in place, Barefoot Architects has built a way of working that keeps projects on track, teams informed, and stress levels down.
About Barefoot Architects
Barefoot Architects is an ethical, values-led architecture practice with offices in Bristol and Devon. Our mission is to empower people to design and build their own homes, transforming how they live in ways that reflect shared values of fairness, sustainability and community.
We believe architecture can—and should—make a positive contribution to the world. That means placing ethics, empathy, and collaboration at the heart of everything we do: from co-designing with communities to respecting ecosystems and working sensitively with each site’s unique history, landscape and identity.
Our vision is for a future of thriving, inclusive, low-impact communities—and we see design as a powerful tool to help realise that future. We take our responsibility seriously, working with openness, care and imagination to ensure our projects are regenerative and grounded in place.
Whether we’re navigating complex planning contexts or developing tools for meaningful community engagement, we bring curiosity, creativity, rigour and optimism to the process. If this resonates with you, take your shoes off and come with us on the journey—barefoot.
Featured Project
Bridport Cohousing
Bridport Cohousing is a RIBA south-west multi award-winning project consisting of 53 affordable, net-zero-carbon homes in Bridport, West Dorset. It was led and is now managed by a community land trust formed by local residents.

Located below Allington Hill there are stunning views across the AONB in which the project is situated, we worked with Bridport Cohousing Community Land Trust, a resident-led ‘sociocratic’ organisation, to deliver a transformational project for their site over the last 10 years. Their brief was for housing that is more neighbourly, more sustainable and more affordable – it has driven the design process of this radical housing scheme that holds community at its core and has been dubbed ‘a place to grow’

The houses all face South to maximise passive solar gains and capitalise on views to the wooded hills and surrounding landscape as well as focusing the community towards a shared ‘village green’, water garden and a self-build, straw bale ‘common house’ with additional communal spaces.
Designed to meet the AECB CarbonLite Building Standard, and with a community microgrid of PV panels providing energy to the all electric homes, they are sustainable, healthy and affordable to live in. 14 of the homes were purchased by original members of Bridport Cohousing group, and the remaining homes are a mix of shared ownership and socially rented. All homes are kept affordable in perpetuity with an 80% open market value CLT model.

Bournemouth Churches Housing Association, Homes England, and Dorset Council all helped fund the scheme, on land which was crowd-funded by the pioneer group of residents, who all have stories of the life changing impact that living in the community is having on them.
About Rob Hankey
Rob joined Sam as a co-director of Barefoot in 2016, bringing a wealth of experience in the design of housing, technical delivery, practice management and procurement. Within the practice Rob leads on the technical design, and delivery of a range of innovative residential projects at different scales. His particular interests are in materials, craft, construction and the sense of ownership that comes through the process of making. As a result he is passionate about self-build projects and sharing knowledge.
The Blueprint Collective: A Community for A&E Innovators
Rob Hankey and this article are part of the Blueprint Collective, a free, members-only content program that highlights top architecture and engineering firms. We do all the work, you get all the credit.
Each month, we interview you for 30 minutes, then write, design, and promote custom content about your firm. You’ll get beautifully branded materials, backlinks, and social promotion, all with full approval rights. It’s free PR, real thought leadership, and zero lift on your part. Learn how to join the Blueprint Collective here.



