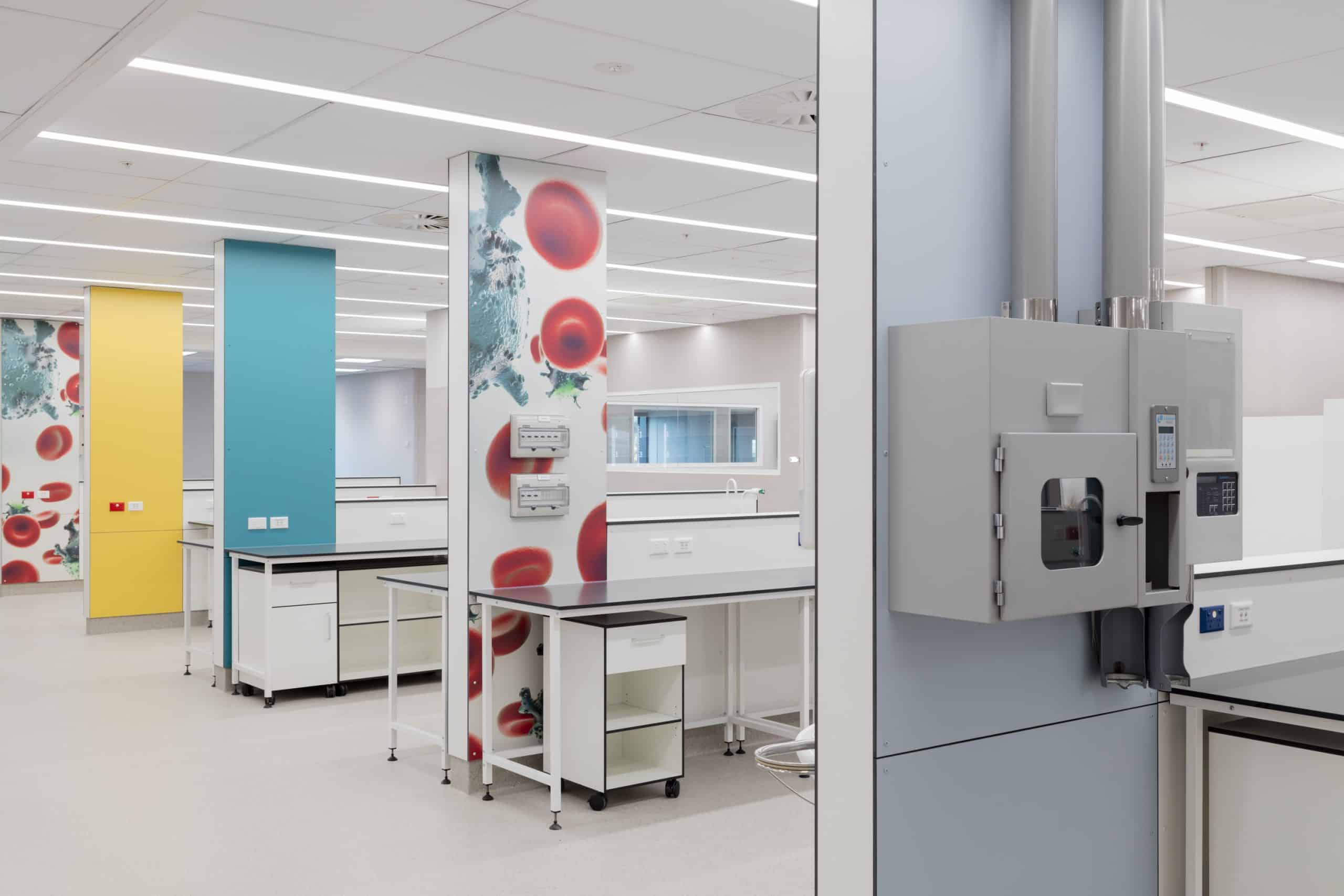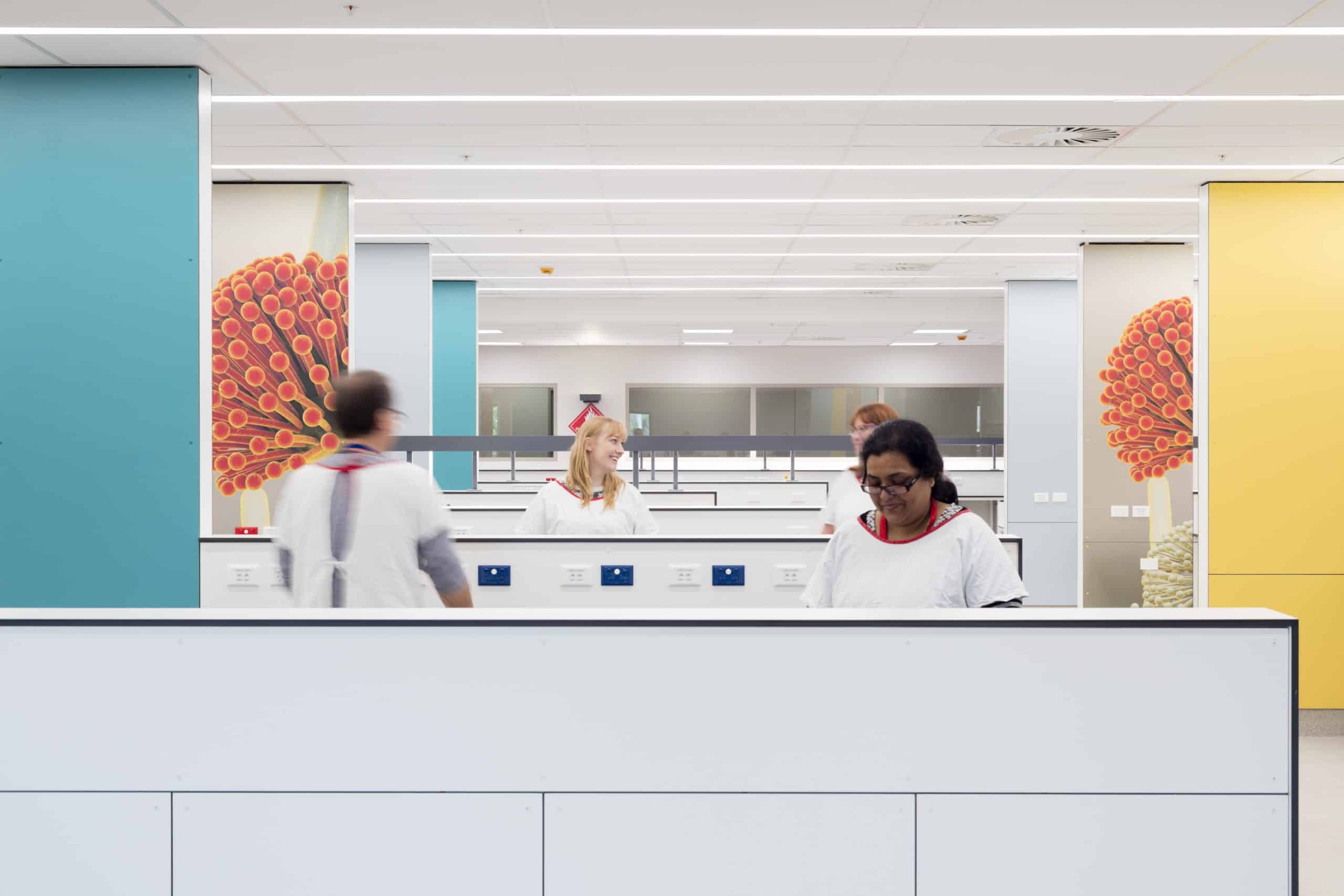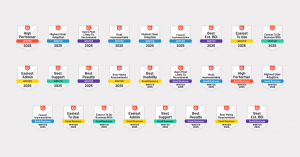Lab design is about more than just meeting technical requirements. It’s about creating environments that support complex workflows, ever-changing technology, and the wellbeing of the people who use them every day.
That’s the work Jane Keats, Senior Associate and Laboratory Design Specialist at Klein, and member of the Blueprint Collective, has spent her career refining.
In this interview, Jane shares what makes laboratory and healthcare design so unique, the coordination and clarity it demands, and why thoughtful design decisions (even small ones) can have a lasting impact on patient diagnosis and staff wellbeing.
Learn Jane’s insights below to better navigate specialised environments, plan for change, and design with both precision and purpose.
Why should architects care about lab design, even if they don’t work in science or healthcare?
JK: Because it sharpens your ability to design, with clarity and intent among an enormous amount of information. Every decision matters and they are often invisible, like airflow, clean or containment zones, services coordination with equipment, or how codes are met. Lab design is a crash course in working across disciplines, anticipating change, and creating spaces that support complex workflows. Those skills are valuable on any project.
How do you balance compliance with creativity?
JK: It is easy to focus only on function in lab design, but good design supports the people inside, too. I always push for things like natural daylight, long-distance views, or spaces for staff to take a break outside. These elements might not be in the original budget, but they contribute to well-being and staff retention. We advocate for them wherever we can, especially in spaces that are occupied 24/7 over shift work.
How do you manage client expectations when equipment and needs change mid-project?
JK: This is a huge challenge. Especially in the public sector, projects can take years. Despite this long timeframe, equipment often isn’t finialised until late in the process, which means we are constantly updating designs. You need flexible layouts and strong relationships with suppliers. It also helps to design for other scenarios, planning for multiple possible outcomes, so you’re not starting from scratch when something changes.
What strategies help you avoid scope creep?
JK: Clear communication and visibility. Using project management software to track time and budget in real time helps us flag issues early and to document conversations about agreed trade-offs. It also helps to clarify what needs to be confirmed early and what can stay flexible like providing water and drainage to multiple locations, not just the ones required by specific equipment or processes.
How do you stay up to date with evolving codes and standards?
JK: It’s a mix of lived experience, collaboration, and ongoing quality checks. We spend time marking up drawings and coordinating with consultants to make sure everything aligns. In lab environments, nothing can be assumed. Regulations shift constantly, such as updated spacing rules for hazardous substances or biologicial containment requirements. You need to stay proactive and meticulous, it helps to work closely with your scientists as many of the regulations influence the operational aspects of a lab, not just the built environment.
What are some emerging trends or shifts you’re seeing?
JK: There are three main things that come to mind:
- Greater cross-disciplinary modelling: Engineers are now contributing more directly to 3D models, reducing duplication and allowing greater coordination.
- More automation in labs: Labs are shifting away from hands-on, manual processes and moving toward automated systems that rely on plugged in equipment.
- Custom internal tools: We’ve started using Microsoft Power Apps to improve internal QA, and overall information flow, especially since most market software is geared toward construction rather than design.
Are there limitations to today’s design software?
JK: Yes. Many current tools still require designers to manage every element manually. Future software should understand component relationships and adjust models intelligently. That level of automation would save a lot of time and reduce error.
What is one lesson from lab design you wish more architects would apply?
JK: Don’t wait for clients to ask for quality-of-life features. They are often focused on function and cost, but we have a responsibility to advocate for a better work environment. Daylight, thoughtful adjacencies, and good staff amenities can transform how staff perform their jobs, this is especially important where even the smallest error can have huge consequences for the patient. Even small upgrades such as quality controllable lighting make a real difference.
What is the most rewarding part of this work for you?
JK: It’s knowing that the space will directly improve how staff work and feel. These are not luxury spaces, but they are critical to life-saving work. One recent project involved installing equipment for HPV testing that now supports every woman in New Zealand. Another fixed a decades old mechanical ventilation problem that was impacting the ability of staff to breath at work. That kind of impact is what makes this work so meaningful.
Final Thoughts
Lab and healthcare design offers a powerful reminder of what design can achieve when it is grounded in precision, purpose, and empathy. From managing constant change to advocating for end-user wellbeing, Jane’s approach shows how technical design can be deeply human.
About Jane Keats
Jane is Senior Associate and Laboratory Design Specialist at Klein. She is an award-winning designer with a strong technical background and over 20 years of experience. Jane focuses on the design of medical laboratories and specialised hospital environments and has been recognised by her peers as a Best Awards winner for her work on Intra North Harbour and as a NZ Commercial Award Winner for her work on the Harley Grey Medical Laboratory at Counties Manukau District Health Board.
Combining creative and technical knowledge is fundamental to Jane’s designs. She has an outstanding ability to understand complex workflows and user needs, integrating the many standards and guidelines which inform laboratory work environments with aesthetic flair.
Central to her success is Jane’s understanding of her specialist client disciplines and associated vocabulary, ensuring clarity of scope at the outset. Jane is the Secretary of the New Zealand Health Design Council and is a New Zealand Green Building Council Green Star Accredited professional.
About Klein
Klein is a New Zealand-based architecture and design practice specialising in healthcare and complex environments. With over 30 years of experience, the firm is known for its deep sector knowledge, collaborative approach, and commitment to designing spaces that support better outcomes for patients, staff, and communities. From hospitals to specialist labs, Klein creates environments where people and systems work at their best.
Featured Project
Harley Grey Medical Laboratory: Middlemore Hospital, Auckland
Recognition: Silver Award, 2017 NZ Commercial Project Awards.

Purpose-built to meet the highest standards of diagnostic performance, this PC2 laboratory consolidates six specialist services into a single, highly efficient facility. Advanced automation from Roche Diagnostics integrates haematology, coagulation, immunoassay, and biochemistry on a single track, processing up to 800 samples an hour.

The design separates circulation for staff, specimens, and consumables, with four direct-entry points optimising workflow. Flexible benching, fixed modular service spines, and mobile storage enable rapid adaptation to evolving technology. This thinking was tested during the Covid pandemic when benches were easily replaced with the equipment required to service the community testing programme.

Extensive technical infrastructure—including UPS-backed power, laboratory gases, water purification, high quality lighting, and high-capacity HVAC—supports continuous, safe operations.
The Blueprint Collective: A Community for A&E Innovators
Jane and this article are part of the Blueprint Collective, a free, members-only content program that highlights top architecture and engineering firms. We do all the work, you get all the credit.
Each month, we interview you for 30 minutes, then write, design, and promote custom content about your firm. You’ll get beautifully branded materials, backlinks, and social promotion, all with full approval rights. It’s free PR, real thought leadership, and zero lift on your part. Learn how to join the Blueprint Collective here.



