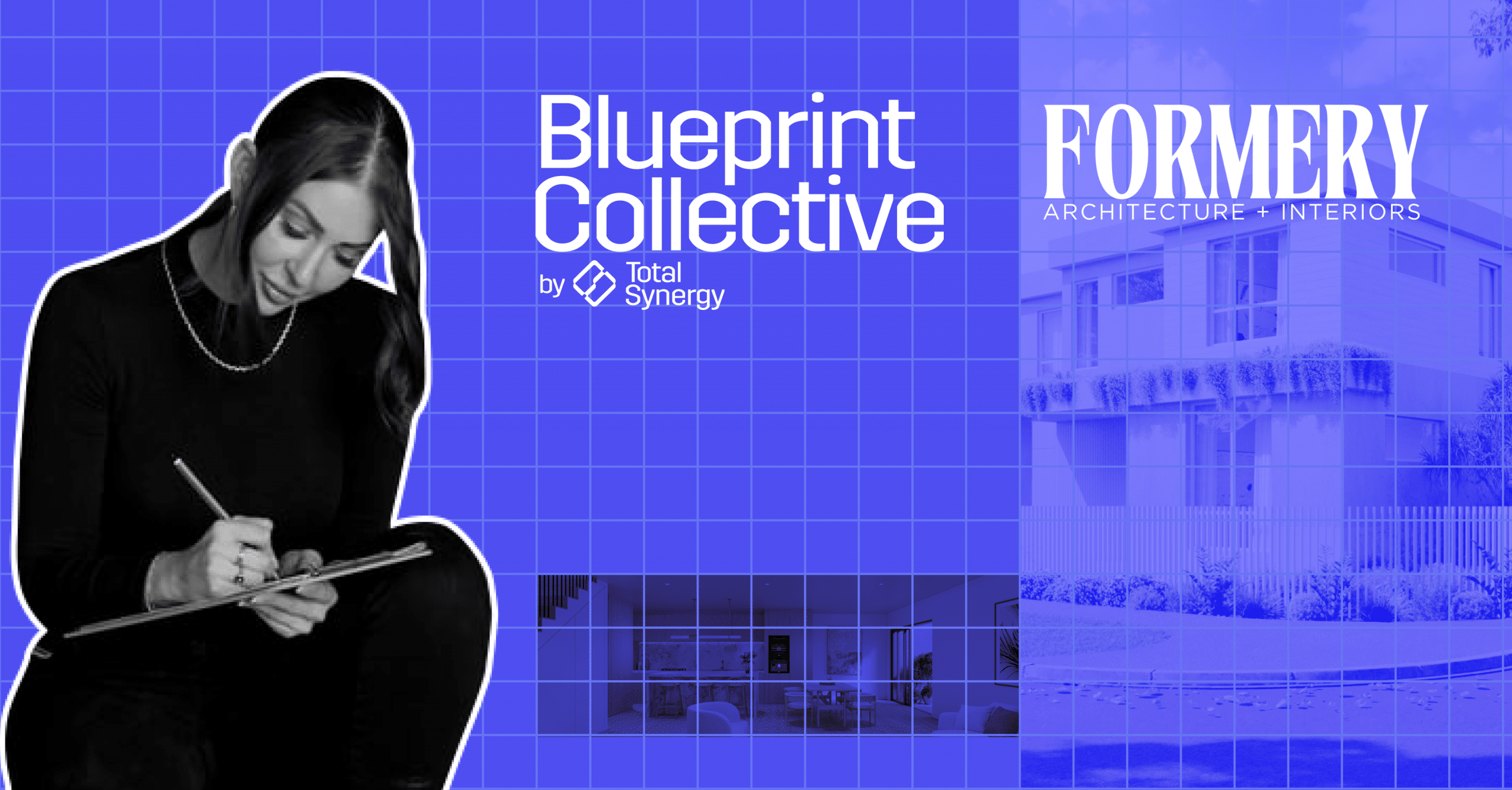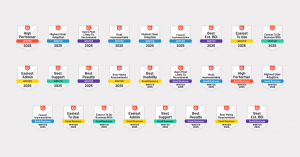When clients have a clear sense of what happens and when, projects can feel calmer and more predictable. To explore how that clarity comes together, we spoke with Emma Holmes, Registered Architect, Director of Formery Architecture + Interiors, and a member of the Blueprint Collective.
She maps the journey from first conversation to handover, explaining what each phase does and when key calls are made, so clients always know where they stand.
Can you walk us through the typical phases, from first chat to construction?
EH: There are four initial core phases that we work through to get a project started. Here is how I make each one clear and where key decisions happen:
1. Pre-Design (Feasibility)
We begin with what the main outcomes are, a ballpark figure for the budget and timeframe, and assist the client in developing a clear brief for the scope of works. This can be done either via room-by-room or whole-of-site. We return a brief and a feasibility report that covers dial before you dig, site analysis and orientation, zoning and overlays such as bushfire ratings, and early massing and circulation diagrams.
2. Concept Design
This phase is open and exploratory. We look at the brief, budget, and any inspiration, and begin testing ideas in both sketch form, and Revit, our 3D software. External finishes start to come into view, as does the massing, form, and room adjacencies. The goal is to try, fail, learn, and refine until there is a concept that the client loves.
3. Design Development
Here we test layouts, check compliance with the NCC, Rescode, and the Livable Housing Design Guidelines, and confirm how well the design meets the brief. New opportunities often appear. We also involve key consultants, including structural, geotech and civil engineers, town planner if required, and a building surveyor to begin the initial questions for the building permit.
4. Planning Approvals (if Required)
If a planning permit is needed, we prepare a town planning set of documentation. Councils typically request a site plan, floor plans, a roof plan, elevations, a section, and shadow diagrams. Neighbors may be notified and council may issue requests for information. If approved, a planning permit with endorsed drawings is issued.
How does the planning permit stage typically work?
EH: If a project needs a planning permit, we can bring in a planning consultant or lodge the application with council ourselves. The time frames for council to review a submission often vary and can be a little unpredictable depending on the nature of the development, however with the Reg 54 & 55 changes, there are new ‘Deemed-to-Satisfy’ clauses which can speed up this process.
During that time, neighbors are notified and can make comments, and council may ask for more information. If approved, you receive a planning permit with endorsed drawings.
What happens in construction documentation and procurement?
EH: Construction documentation is where the approved design becomes a clear set of detailed documentation that serves as instructions for the builder once engaged.
We work with the building surveyor to meet all building permit requirements such as energy rating, plumbing codes, and more. For the interior design component, we work to finalise fixtures, fittings, equipment, lighting, and finishes. Externally, we confirm lighting, materials, landscaping, and colours. When needed, we coordinate with other designers such as landscape architects to achieve this outcome.
The drawing set expands with more detailed information, including reflected ceiling plans, lighting/electrical layouts, 1:5 details of construction components, and more.
If a builder is not already on board, we prepare the tender package, respond to queries from those builders, and support the owner through contract negotiations.
How do you keep momentum and clarity as things get more technical?
EH: A clear working plan helps. We outline typical durations for each phase, schedule touchpoints, and keep regular check-ins, often fortnightly. We explain decisions, make recommendations, and keep communication open by phone, email, or in-person meetings. The goal is for clients to feel calm, informed, and in control of their project.
Where do clients most often feel overwhelmed, and how do you help?
EH: Early concept design can feel heavy. There are so many choices to make and several consultants involved, plus budget and finances to consider. Couples can also discover that they may have vastly different aesthetics. Our job is to distil the vision and reduce noise.
Our motto is taking clients from ‘where do I even start?’ to plans and permits with ease. We do the groundwork, present clear recommendations, and ask for feedback at the right moments. If the process feels like a part-time job for the client, the team setup is wrong.
Any small things you do at each stage that boost client confidence?
EH: Be warm and invite questions at every step of the journey. Send clients home with printed floor plan packs so they can review and discuss at their own pace. Share simple 3D camera views so scale and light feel real. Walk through showrooms together, collect samples, and talk through the options.
Back in the studio, we pin a small materials board beside the drawings. Seeing textures alongside the plan is often the moment when everything clicks and the design truly comes to life.
Do phases change from project to project?
EH: The phases stay the same, but no two sites or clients are alike. We put time in where it matters the most. Some projects need a longer concept stage, others need deeper detailed documentation.
Final Thoughts
Project phases are there to create clarity. Start with a grounded brief and a realistic program. Test ideas openly in concept, deepen the design with the right consultants, document thoroughly, and keep communication steady. Clients feel confident when they understand where they are, what is next, and why it matters. That’s how good projects move from first chat to keys in hand.
About Formery Architecture + Interiors
Formery is a Melbourne-based architecture and interiors studio focused on creating intentional, high-quality residential design. From custom homes to multi-residential developments, Formery helps clients navigate the complexity of building with clarity and confidence. The studio combines thoughtful design with modern systems to make the process as seamless and collaborative as possible.
About Emma Holmes
Emma Holmes is the Director and principal architect of Formery. With experience across tier one studios, boutique firms, and in-house development teams, Emma brings a holistic understanding of the entire project journey. She is passionate about simplifying the process for clients and believes that great design starts with empathy, honesty, and strong communication.
The Blueprint Collective: A Community for A&E Innovators
Emma and this article are part of the Blueprint Collective, a free, members-only content program that highlights top architecture and engineering firms. We do all the work, you get all the credit.
Each month, we interview you for 30 minutes, then write, design, and promote custom content about your firm. You’ll get beautifully branded materials, backlinks, and social promotion, all with full approval rights. It’s free PR, real thought leadership, and zero lift on your part. Learn how to join the Blueprint Collective here.



