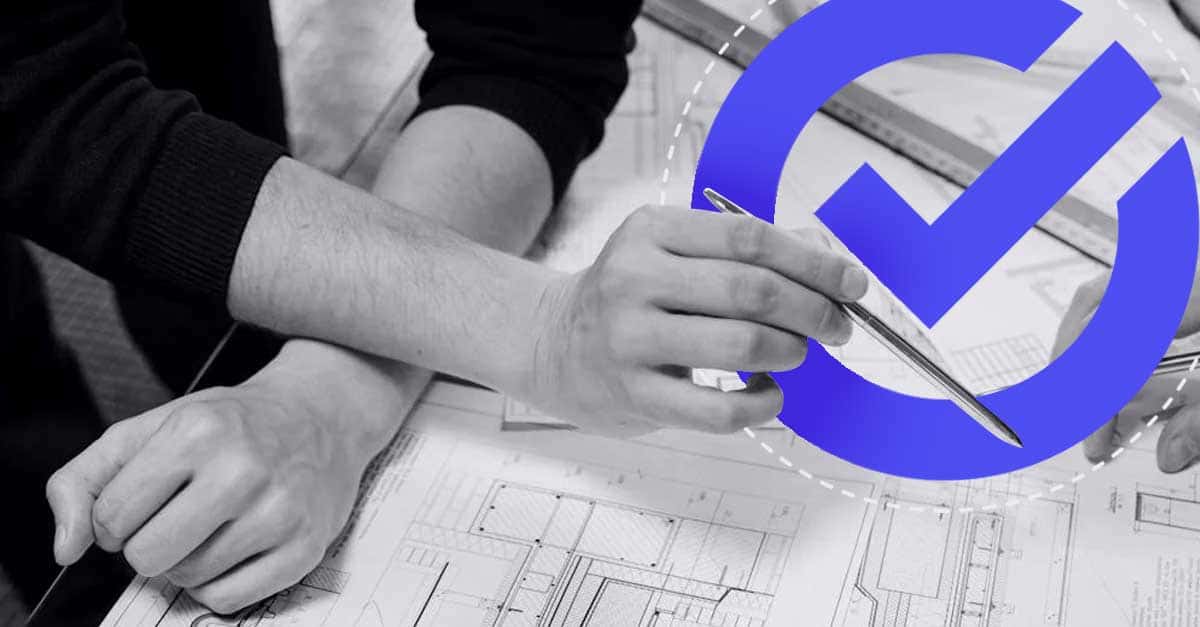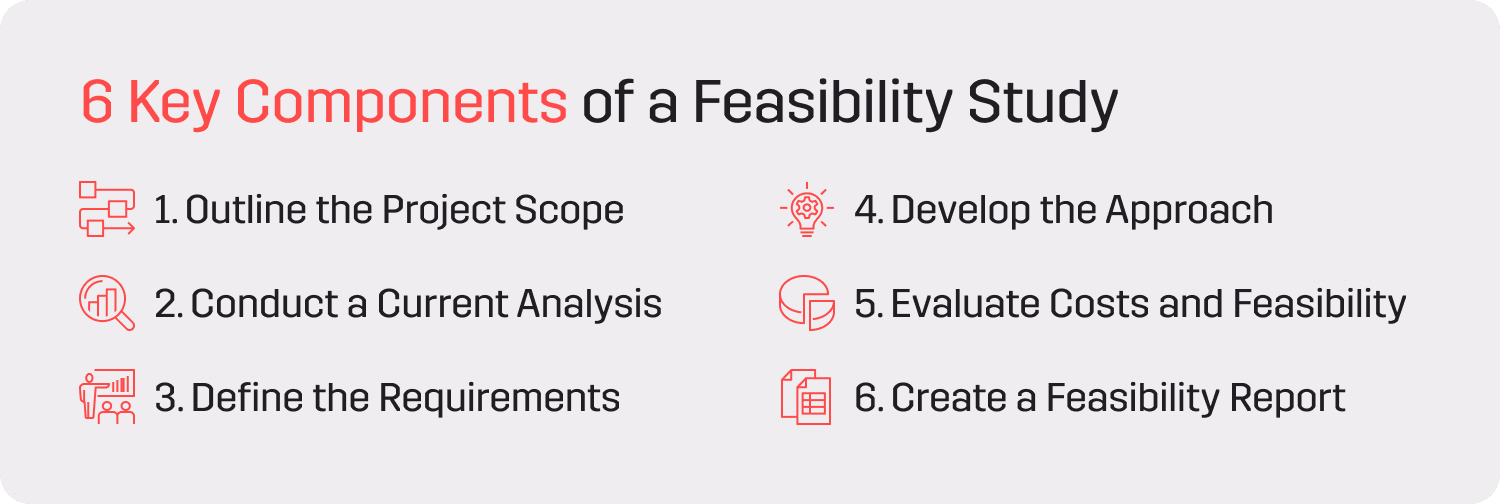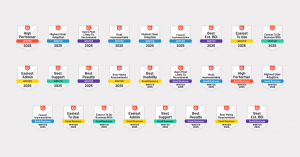Every architectural project is a delicate dance between creativity, practicality, and meeting client expectations. At the heart of this process lies a critical question: Can this project succeed? That’s where a feasibility study comes in—it connects the ideas of design with the practical steps needed to make it happen.
From navigating challenging site conditions to balancing budgets and regulatory requirements, feasibility studies are as complex as they are crucial. In this article, we’ll explore the essential components of a feasibility study, complete with a step-by-step checklist to help architects navigate the process with confidence and clarity.
What is the Meaning of a Feasibility Study?
A feasibility study is a crucial early step in any architectural project. It assesses whether a design is practical by analyzing factors like budget, technical requirements, regulations, and timelines. For architects, this process ensures creative ideas align with client needs, community goals, and environmental standards while addressing challenges upfront.
A feasibility study answers key questions like:
• Can the project be completed within the budget and resources available?
• Does the design meet zoning laws, building codes, and environmental requirements?
• Will the final result fulfill the client’s goals and benefit the community?
This process helps architects create thoughtful, achievable designs that make a lasting impact.
Benefits of an Architecture Feasibility Study
Feasibility studies are a foundational tool that empowers architects to deliver projects that are not only visionary but also practical.
Here’s a deeper look at how these studies provide value to all involved:
Informed Decision-Making
Feasibility studies equip architects with the data needed to identify and mitigate risks early. Whether it’s unexpected soil conditions, zoning limitations, or environmental constraints, these studies allow architects to present evidence-based solutions to clients and stakeholders, ensuring the project moves forward with confidence.
Future-Proofing Designs
By understanding site-specific challenges upfront, architects can design for longevity and adaptability. This includes accounting for climate resilience, potential expansions, or shifts in functionality over time. Future-proofing through feasibility studies ensures that projects remain relevant and functional for years to come.
Strengthened Collaboration Across Disciplines
Feasibility studies act as a bridge between architecture and other disciplines, such as engineering, urban planning, and environmental consulting. By fostering early collaboration, architects can align project goals across teams, address diverse concerns, and create integrated solutions that reflect the full scope of the project.
Improved Client Trust and Buy-In
Presenting a comprehensive feasibility study demonstrates an architect’s commitment to addressing all aspects of a project. This builds trust with clients, providing them with a clear understanding of what’s possible and increasing their confidence in moving forward with the design.
Efficient Resource Allocation
A well-executed feasibility study helps architects prioritize resources effectively. By identifying potential challenges in advance, architects can avoid unnecessary redesigns, saving time and budget while ensuring the project stays on track.
6 Key Components of a Feasibility Study: A Checklist for Architects
1. Outline the Project Scope
The project scope lays the foundation for a feasibility study by outlining the project’s goals, deliverables, and constraints. It ensures everyone involved understands the purpose and parameters of the project.
Checklist for Outlining the Project Scope
✔️Identify the project’s primary objectives and expected outcomes.
✔️Outline the deliverables that define project success.
✔️Document known constraints such as budget limits, timelines, or regulatory requirements.
✔️Engage stakeholders, including engineers and consultants to align on goals and responsibilities.
Questions to Ask During This Step
• What problem are we solving, or what opportunity are we addressing?
• What are the measurable outcomes?
• What constraints could limit the project?
• Who are the key decision-makers and collaborators?
2. Conduct a Current Analysis
This step evaluates the site’s physical, environmental, and infrastructural conditions. Evaluating the site’s existing conditions helps architects identify opportunities and challenges early in the process, saving time and resources.
Checklist for Conducting a Current Analysis
✔️Perform a site visit to observe physical characteristics like topography, soil stability, and accessibility.
✔️Assess environmental factors, such as climate, vegetation, and nearby water bodies.
✔️Evaluate existing infrastructure, including utilities, access roads, and structures.
✔️Document strengths and weaknesses of the site to guide the design process.
Questions to Ask During This Step
• What are the site’s physical conditions, and how might they affect the project?
• Are there existing utilities or infrastructure that can be reused or require upgrades?
• What environmental factors could impact the project?
• What challenges must be addressed before construction begins?
3. Define the Requirements
Defining technical, functional, and aesthetic requirements ensures the design aligns with the client’s goals while adhering to site-specific and regulatory needs.
Checklist for Defining Requirements
✔️Clarify the functional needs and purpose of the space.
✔️Research zoning laws, building codes, and other compliance requirements.
✔️Identify potential technical challenges, such as material limitations or structural complexities.
✔️Document client preferences regarding design style, sustainability goals, and must-have features.
Questions to Ask During This Step
• What is the primary use of the space, and what functions must it support?
• What legal or regulatory requirements must the project meet?
• What are the client’s must-have design features?
• Are there potential technical challenges, and how can they be resolved?
4. Develop the Approach
The approach outlines potential solutions and strategies to meet the project’s objectives. This phase includes exploring design alternatives, presenting visualizations, and evaluating feasibility.
Checklist for Developing the Approach
✔️Create initial conceptual designs that align with the project’s scope and requirements.
✔️Compare alternative solutions for materials, layouts, and energy systems.
✔️Use renderings, 3D models, or other visuals to help stakeholders visualize the options.
Present the recommended approach to clients for feedback and alignment.
Questions to Ask During This Step
• What are the possible design approaches to achieve the project’s goals?
• How do alternative materials or layouts affect cost, sustainability, or functionality?
• Does the proposed design align with the client’s vision?
• What trade-offs, if any, are involved in the selected approach?
5. Evaluate Costs and Feasibility
This step ensures the project is financially viable and logistically realistic. By analyzing costs, timelines, and resource allocation, architects can ensure a feasible path forward.
Checklist for Evaluating Costs and Feasibility
✔️Estimate total project costs, including materials, labor, and contingencies.
✔️Compare the financial impact of different design options or materials.
✔️Develop a project timeline with clear milestones and delivery dates.
✔️Assess potential long-term benefits, such as ROI or reduced operational costs.
Questions to Ask During This Step
• What are the estimated total costs, including contingencies?
• Are there cost-saving opportunities, such as alternative materials or methods?
• What is the expected project timeline, and are there risks to consider?
• Are there long-term financial benefits or revenue streams tied to the project?
6. Create a Feasibility Report
The final phase consolidates all findings into a formal feasibility report. This document serves as a decision-making tool for all stakeholders, guiding the project’s next steps.
Checklist for Compiling and Reviewing Findings
✔️Organize data, findings, and recommendations into a structured report.
✔️Include visuals, such as graphs, charts, and renderings, to enhance understanding.
✔️Present the report to stakeholders, addressing any concerns or feedback.
✔️Finalize the report and use it as the foundation for the design phase or suggest refinements if needed.
Questions to Ask During This Step
• Is the report clear, comprehensive, and accurate?
• Have all stakeholder concerns been addressed?
• What adjustments are needed to refine the project’s direction?
• Are all parties aligned on the next steps?
Using Project Management Software for Feasibility Studies
Project management software like Total Synergy is a powerful tool for architects conducting feasibility studies. By streamlining workflows, improving collaboration, and centralizing data, the software makes the process more efficient and accurate.
How Total Synergy Simplifies Feasibility Studies
Organize All Your Data in One Place: Manage a wide range of documents and data, such as site analyses and cost estimates, in one platform. This reduces inefficiencies and ensures consistency across the team.
Streamline Tasks and Resources: Break down feasibility studies into manageable tasks, assign responsibilities, set priorities, and track progress while effectively managing resources to keep the project on schedule.
Collaborate Without Hassle: Facilitate real-time communication among architects, engineers, consultants, and clients by sharing updates, documents, and insights in a single, collaborative workspace.
Simplify Budget Tracking: Monitor project budgets, compare costs, and evaluate financial scenarios to determine the most cost-effective and viable options for the project.
Generate Professional Reports Effortlessly: Generate clear, visually engaging reports with charts, graphs, and data visualizations to effectively communicate findings and recommendations to stakeholders.
Feasibility Study vs Feasibility Analysis vs Feasibility Plan: What’s the Difference?
A feasibility study is often used as a catch-all term, but it’s important to understand how it differs from related concepts like feasibility analysis and feasibility plan. While all three terms focus on evaluating a project’s viability, they each serve distinct purposes.
For a refresher, a feasibility study is the most comprehensive, encompassing a detailed evaluation of financial, technical, regulatory, and environmental factors to determine if a project is worth pursuing.
What is a Feasibility Analysis?
A feasibility analysis zeroes in on the process of evaluating a project’s potential. It involves investigating and assessing specific factors—such as site conditions, budget constraints, and regulatory requirements—to determine whether a project is viable. Unlike a feasibility study, which provides a comprehensive overview, a feasibility analysis emphasizes the methods and data used to make informed decisions. It’s a focused, step-by-step examination that feeds into the broader feasibility study.
What is a Feasibility Plan?
A feasibility plan acts as a guide for conducting a feasibility study or analysis. It outlines the scope, objectives, and methodology to evaluate a project’s viability. While a feasibility study focuses on the outcomes and a feasibility analysis emphasizes the evaluation process, a feasibility plan is all about preparation. It ensures the evaluation is structured, organized, and tailored to the project’s unique requirements, setting the stage for a thorough assessment.
Summary: What is an Architecture Feasibility Study?
An architecture feasibility study evaluates a project’s viability by examining factors like scope, site conditions, regulations, costs, and design options. It helps architects identify challenges, explore solutions, and provide actionable recommendations. Feasibility studies ensure projects are practical, aligned with client goals, and set up for success.
By using project management software like Total Synergy, architects can organize data, manage tasks, collaborate effectively with stakeholders, and produce professional reports.
Frequently Asked Questions About a Feasibility Study
What is the meaning of a feasibility study in architecture?
An architectural feasibility study is an in-depth evaluation conducted to determine if a proposed building project is viable. It assesses critical factors such as site conditions, zoning laws, costs, and design requirements to identify potential challenges and provide recommendations for moving forward.
How much does a feasibility study cost in architecture?
The cost of an architectural feasibility study depends on the size and complexity of the project. It typically ranges from $5,000 to $50,000, covering site analysis, regulatory research, design considerations, and financial evaluations conducted by architects and consultants.
What is a feasibility plan in architecture?
A feasibility plan in architecture outlines the steps and objectives for conducting a feasibility study. It serves as a roadmap, detailing what aspects of the project will be evaluated—such as site conditions, design options, and financial feasibility—and how these evaluations will be carried out.
What tools should architects use for feasibility studies?
Combining project management software like Total Synergy with GIS and BIM tools can significantly enhance the depth and accuracy of feasibility studies.
Which phase of the project management process involves feasibility studies?
Feasibility studies are typically conducted during the pre-design phase of the project management process. This phase occurs before detailed design and construction planning, focusing on assessing whether the project is viable. It involves evaluating factors like site conditions, costs, timelines, and regulatory requirements to ensure the project’s goals are achievable and aligned with client expectations.
What are the biggest challenges in feasibility studies for architects?
Balancing creative vision with financial and regulatory constraints is a recurring challenge. Additionally, aligning diverse stakeholder expectations can be complex.
How can architects leverage feasibility studies to win clients?
A well-documented feasibility study showcases the architect’s expertise in mitigating risks and creating designs that are both innovative and practical.







