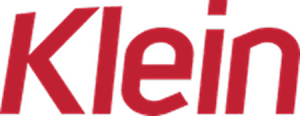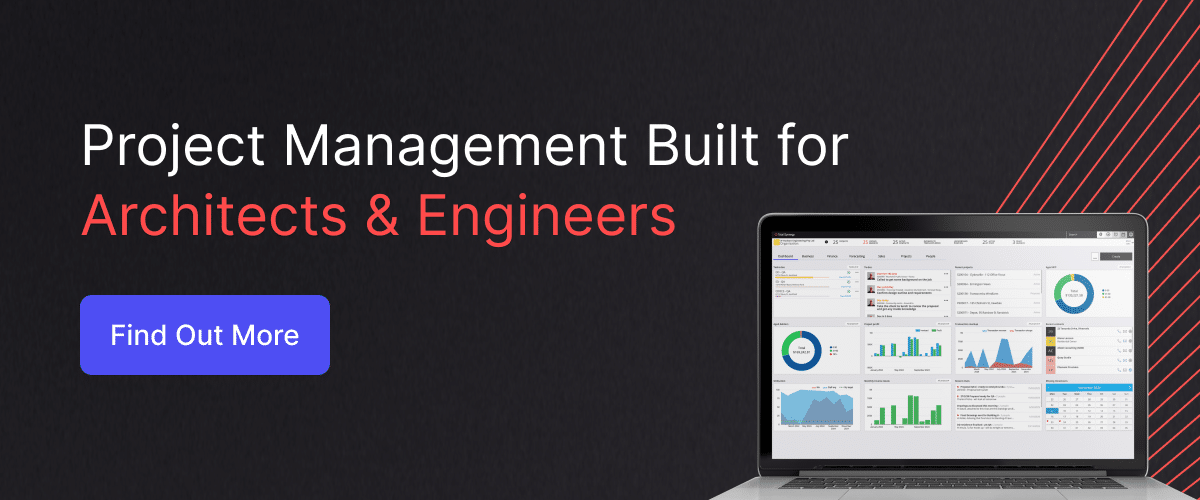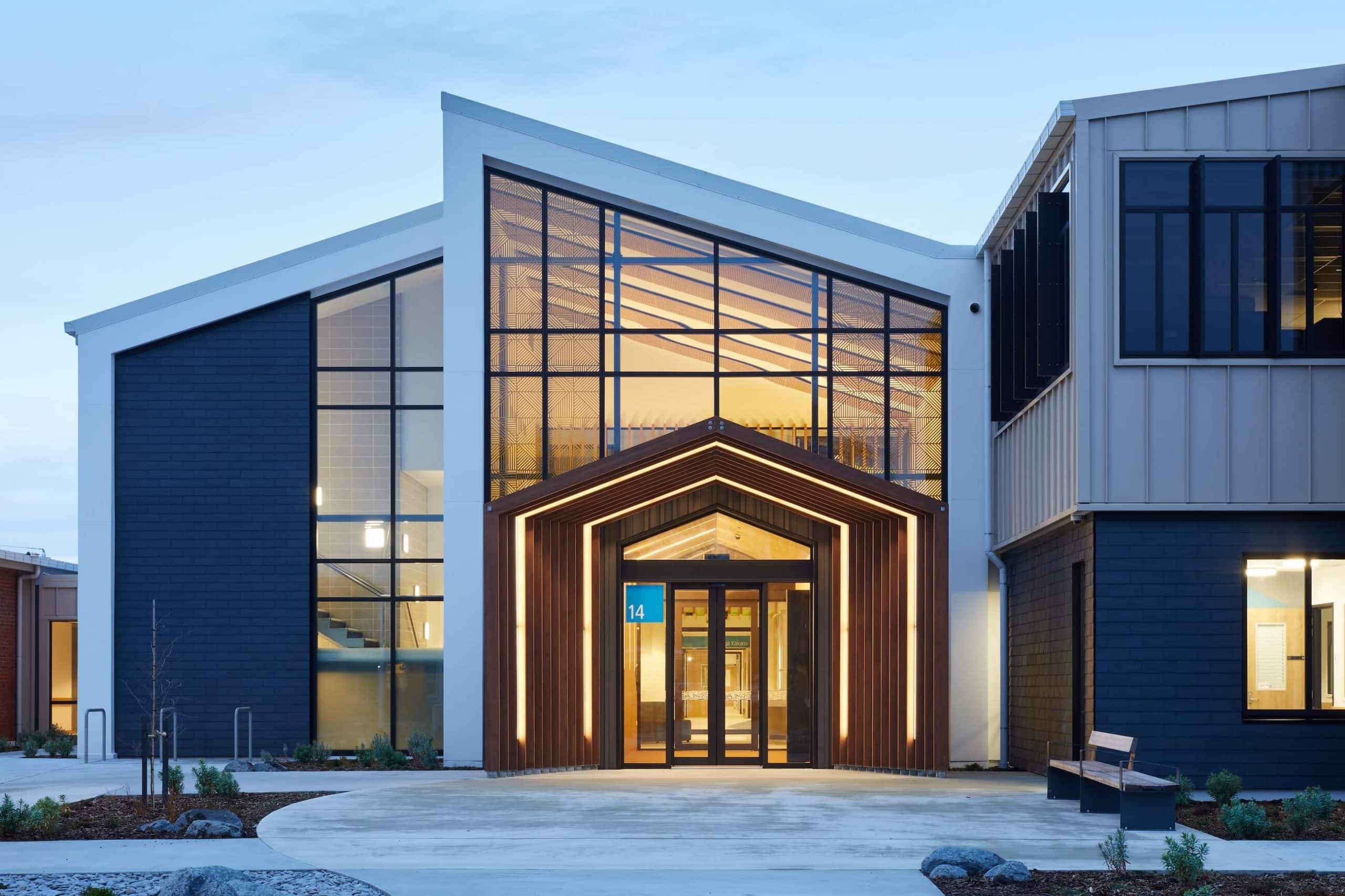
Klein is a New Zealand-based architecture practice specialising in healthcare design. With over 30 years of experience, the firm is known for delivering complex hospital and mental health projects that prioritise patient wellbeing and clinical functionality. Combining technical precision with human-focused design, Klein brings deep sector expertise and a collaborative approach to every project.
Number of staff: 30
Location: New Zealand
Industry: Architecture
Website: klein.co.nz
“We’re competing with big firms. We needed tools that let us run like them, without needing their headcount.”
From Manual to Automatic Forecasting & Reporting
Klein is one of New Zealand’s leading architecture firms in healthcare design. With a team of 30, they’ve delivered some of the country’s most complex public health infrastructure, including hospitals and mental health facilities.
But with the volume and scale of their work growing, Klein needed better control behind the scenes. Spreadsheets and disjointed processes weren’t enough. They needed one platform that could simplify everything from resource planning to invoicing, while giving them live visibility into performance.
“We’re competing with big firms. We needed tools that let us run like them, without needing their headcount.” —Steven Hayes, Operations Manager at Klein
Deltek Wasn’t Worth the Risk
Klein evaluated other tools, including Deltek Vantagepoint, but quickly saw Total Synergy as the better fit.
✔️ A clear implementation path with best-in-class customer support.
✔️ More project data, instantly accessible.
✔️ A modern, scalable platform built specifically for architecture and engineering firms.
“With Deltek, it was payment up front for a product that we couldn’t demo and didn’t know how it would work. Implementation costs, setup costs, and we wouldn’t be able to roll it out ourselves.” —Steven Hayes, Operations Manager at Klein
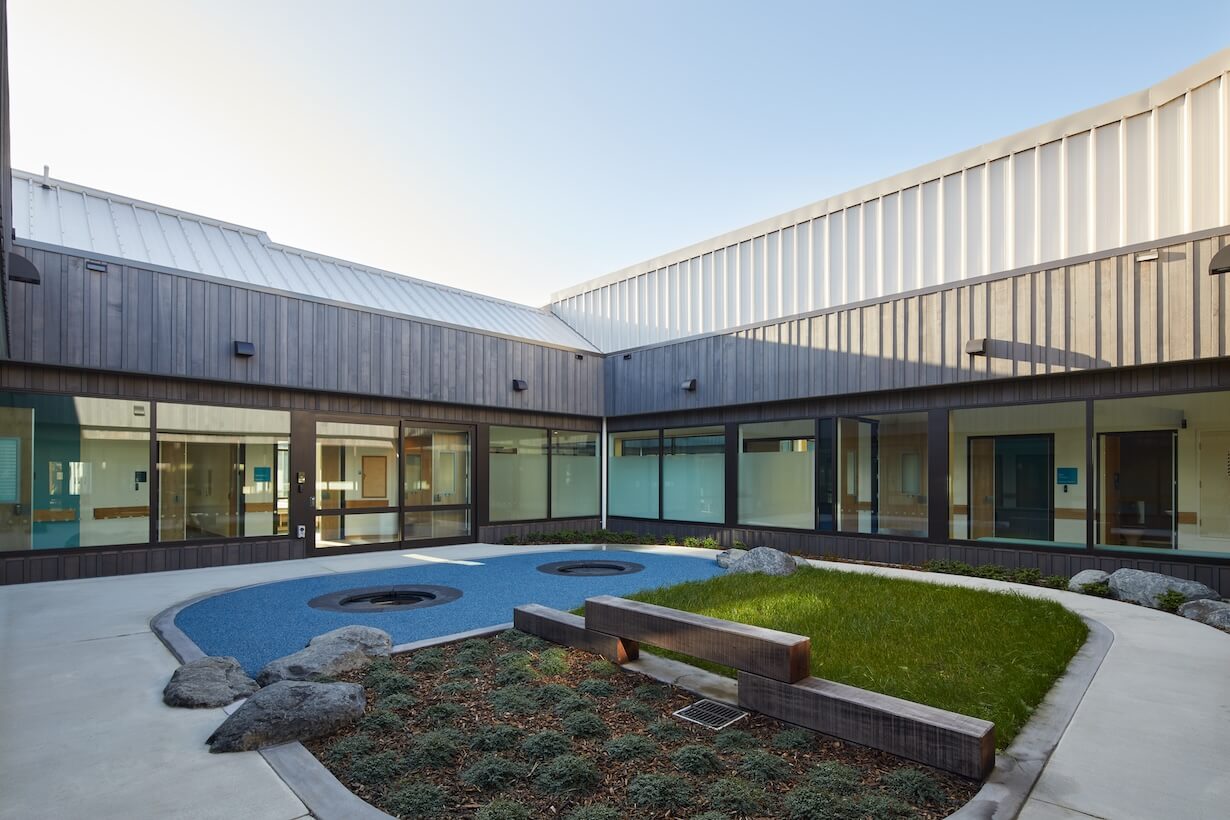
Why Total Synergy Stood Out
While other platforms like Deltek felt rigid and risky, Total Synergy offered the flexibility and transparency Klein was looking for. A recommendation from another firm in the industry prompted them to take a closer look, and the difference was clear.
The Total Synergy team was also a key part of the decision, responsive, engaged, and ready to help the team understand every feature, and their local presence made collaboration simple. For a digitally focused firm like Klein, Total Synergy’s scalability and industry alignment made it the right fit from day one.
“The Total Synergy team was really responsive and really quite engaged…helping us understand key features.” —Steven Hayes, Operations Manager at Klein
From Manual to Modern: Inside Klein’s Operational Shift
Total Synergy isn’t just a software platform for Klein. It’s become the backbone of how they operate. Here’s what changed.
Reporting: From Static PDFs to Up-To-Date Dashboards
Before: Reports were compiled manually and often out of date by the time they were shared. Team members had to print PDFs or chase down data, leading to delays and disconnected insights.
After: Klein built custom Power BI dashboards using Total Synergy’s API. Now, project performance, WIP, and budget roll-ups are always live and accessible in one place. The team gets real-time insights without waiting on manual updates.
“We went from printing PDFs to just clicking a page in Total Synergy. Now we get a live roll-up of financial performance, WIP, time by phase, everything.” —Steven Hayes, Operations Manager at Klein
Forecasting: From Weekly Spreadsheet Edits to Live Projections
Before: One team member spent half a day each week updating forecasts manually, plus additional time in mid-month meetings to review changes and make adjustments in spreadsheets.
After: Total Synergy automatically updates forecasts in real time as project schedules change. No more hours wasted chasing down updates or double-checking spreadsheets. Forecasts are always current, freeing up time for higher-value work.
“Forecasts used to take someone’s whole morning. Now, when project schedules shift, the forecast updates automatically.” —Steven Hayes, Operations Manager at Klein
Invoicing: From Bottleneck to Team-Led Billing
Before: Invoicing was handled by a central admin, requiring time-consuming coordination at the end of each month. Project leads had limited visibility into billing and little control over what was sent to clients.
After: Project architects now generate their own invoices in Total Synergy, backed by built-in approval workflows. This shift has reduced bottlenecks, improved accuracy, and given project leads true ownership of financial performance.
“Invoices used to be drafted by one person and sent around for review. Now, project leads manage their own billing. It’s faster, more accurate, and gives them real visibility into project performance.” —Steven Hayes, Operations Manager at Klein
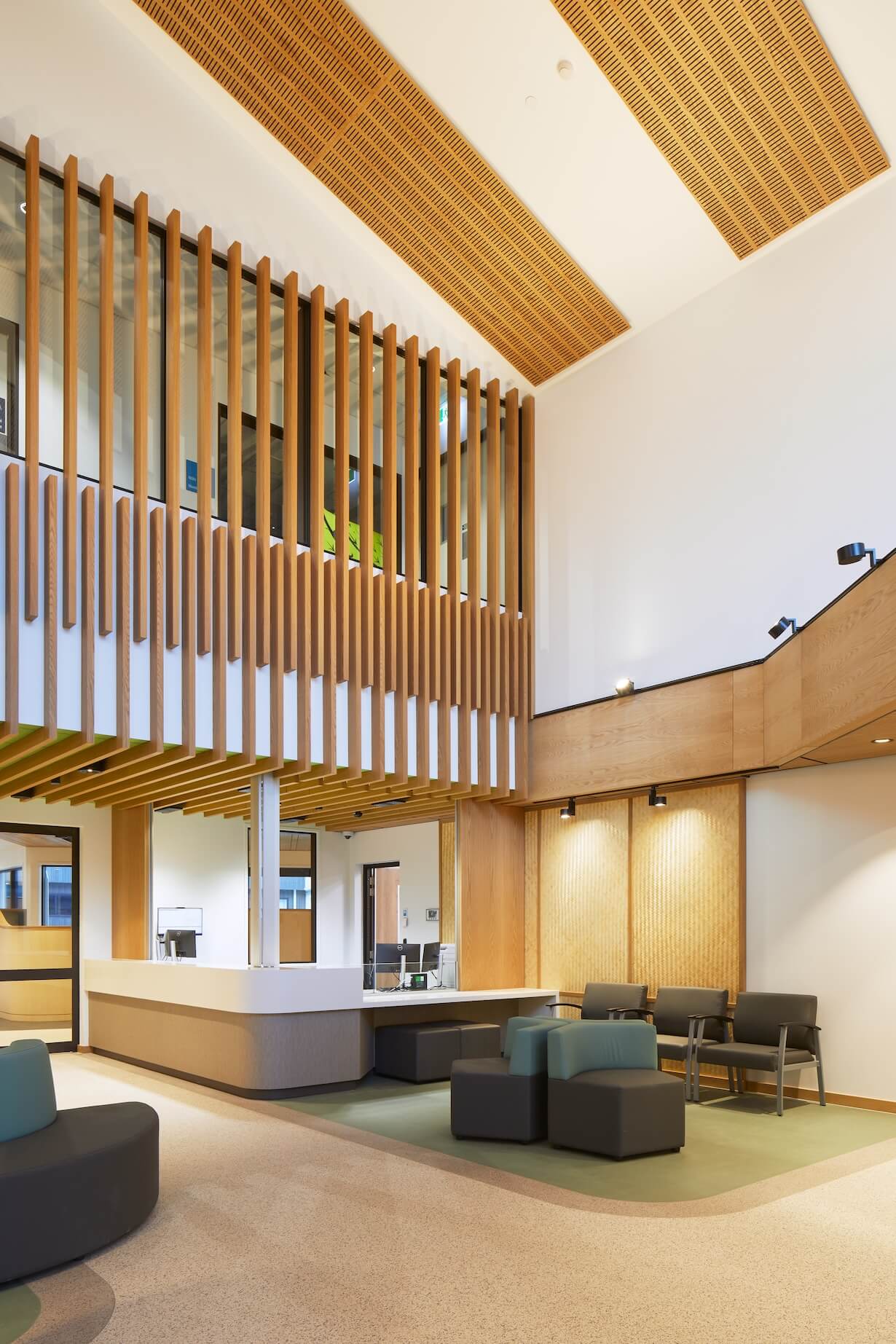
Budgeting: Better Insights for Smarter Pricing
Before: Project phases were tracked at a high level, like “concept design,” which made it difficult to understand how time was really being spent or which tasks were using up budget.
After: Projects are now broken down by task, giving better insight into time spent and how budgets perform. This level of detail helps Klein price future projects with more confidence and accuracy.
“We’ve moved from stage-based to task-based tracking. That gives us a clearer picture of how time is spent, which helps us understand project performance and price future work more confidently.” —Steven Hayes, Operations Manager at Klein
Featured Project
Hillmorton Hospital Specialist Mental Health Services

Te Huarahi Hou, ‘a new journey,’ was an opportunity to consolidate mental health services on one site, shifting from providing services in old, run-down, and security-centric environments, to creating sustainable, salutogenic, flexible and therapeutic environments.
The project delivered two buildings on Christchurch’s Hillmorton Hospital Campus, relocated from the ageing Princess Margaret Hospital.
The larger building (4600m2) provides inpatient and specialist outpatient services for mothers and babies, children and adolescents, and those with eating disorders. It also provides a supportive environment for Southern Regional health school and specialist day programme for children and youth. A separate 16-bed inpatient unit (1900m2) accommodates adults with high and complex needs.
Inspired by the rugged Southern Alps, offset mono-pitched roofs reference Christchurch’s residential history, softening institutional connotations. The varying roof heights accommodate service walkways, plant rooms, and anti-climb strategies.
Socially inclusive spaces with connection to the natural world are important to individuals’ wellbeing. The design provides abundant daylight and outdoor connectivity, including generous courtyards and playground for children and adolescents creating a homely environment that supports oranga hinegaro – mental wellbeing. To achieve this, the project required a careful balance between cost, and the social, aesthetic and safety benefits of the chosen design.
The project was the first in New Zealand to adapt the Green Star tool for a mental health facility achieving a 4 Green Star design rating, before all projects above a certain value were required to do so. It has since been awarded a prestigious 5 Green Star as-built rating – the first completed healthcare facility in Aotearoa to achieve this – setting a new benchmark for sustainable healthcare design in the country.
The knowledge gained from the project has been incorporated into the Mental Health Infrastructure Programme, from where it will be applied as a benchmark exemplar to other projects around the motu.
