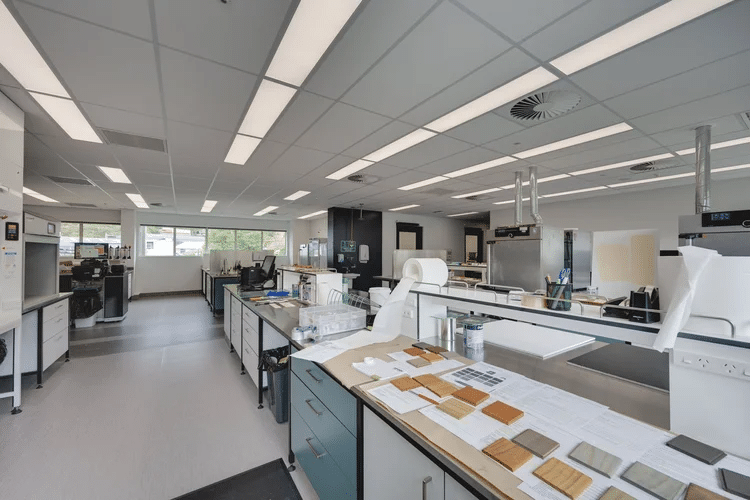Lab-works Architecture is New Zealand’s leading laboratory architecture firm and the specialist laboratory design arm of Pynenburg & Collins Architects Ltd. Founded in 1981, the practice launched Lab-works in the early 2000s to focus exclusively on complex scientific and technical environments. Since then, the team has completed over 200 laboratories across the country, and now they’re expanding into Australia.
Number of staff: 25
Location: Wellington & Christchurch, NZ
Industry: Architecture
Website: www.lab-works.co.nz
“Total Synergy was the tool that actually spoke our language.”

Olivia Hamilton
Office Manager
Lab-works Architecture
87% Faster Invoicing and 8 Hours Back a Month: How Lab-works Architecture Transformed Project Visibility
Lab-works Architecture built its reputation designing New Zealand’s most advanced scientific environments. But as the firm scaled, operational friction grew. Siloed systems, manual workflows, and limited visibility across projects made for opportunities to operate more efficiently.
Before Total Synergy, Lab-works Architecture relied on MYOB for timesheets, Excel for tracking, and PDFs for forecasting. Board reporting was also handled manually, taking hours each month.
Each project manager used their own tracking methods, which made it hard for leadership to compare project performance or spot risks early. There was no clear view of how much time was spent on winning work versus billable time, and timesheet entries lacked information, making resourcing analysis difficult.
Invoicing took a day. Forecasts were outdated within a week. There was no central place to view how projects were tracking.
“The resource forecast that came out every couple of months was out of date a week after it was sent out.” — Olivia Hamilton, Office Manager at Lab-works Architecture

When Generic Tools Weren’t Enough
Lab-works Architecture explored several tools but needed something built for architecture workflows. Total Synergy stood out for its industry focus, peer referrals, and ability to consolidate time, budget, and resourcing into one system.
“Total Synergy was the tool that actually spoke our language.” — Olivia Hamilton, Office Manager at Lab-works Architecture
Since implementation, Total Synergy has become the team’s operational backbone. Project budgets, timesheets, invoicing, and forecasting are now tracked in one place.
How Total Synergy Transformed Lab-works Architecture’s Operations
With Total Synergy, Lab-works Architecture achieved immediate, measurable improvements:
• Invoicing that took a day now takes about an hour
• Senior leaders reclaimed ~8 hours a month
• Project data is live and accessible for the whole team
• Less time and resources wasted on low-probability bids with RFP tracking
• Profitability data now drives informed team conversations
“We’ve also gained more insights that we didn’t have beforehand with our project profitability. We’re really diving into that right now.” — Olivia Hamilton, Office Manager at Lab-works Architecture
This visibility has changed how the firm collaborates and makes decisions. Time tracking is now segmented into deliverables, admin, and meetings, offering deeper insight into how teams work. Monthly board reporting is generated directly from Total Synergy, removing guesswork from financial forecasting.

“Now that all of the project data is there, we’re asking: are we pricing the project right? How much free work are we doing? Are we asking for variations when we should?” — Olivia Hamilton, Office Manager at Lab-works Architecture
Getting Total Synergy to Stick with a Smooth Transition
Adopting a new platform can be daunting, but the transition to Total Synergy was smooth for the Lab-works Architecture team. With tailored support and a tool that matched their day-to-day workflows, staff quickly saw the value.
“Even people who aren’t naturally into tech have picked it up quickly. The buy-in has been great.” — Olivia Hamilton, Office Manager, Lab-works Architecture
Culture Shift Through Visibility
One of the biggest changes since implementing Total Synergy is the level of transparency across the firm. With data centralized and accessible, project accountability has improved, collaboration feels easier, and performance conversations are now grounded in facts instead of assumptions.
Team members understand how their time contributes to project outcomes, and leadership has a shared view of where the business stands.
“There are no curtains up anymore, and we can come together in collaboration. It’s been amazing. The visibility we have now, with all the information at our fingertips, means we can make decisions quickly, have the hard conversations when needed, and actually align as a team. Before, everyone had their own way of doing things. Now, we’re all looking at the same picture.” — Olivia Hamilton, Office Manager at Lab-works Architecture

Featured Project
Dulux Laboratory
Lab-works recently completed a full refurbishment of Dulux’s testing laboratory in Wellington. The upgraded facility supports advanced research and development of paints, sealants, and varnishes. This project stood out as a great example of Lab-works’ expertise in the commercial sector. While much of their portfolio spans government and university facilities, the Dulux lab offered a unique opportunity to apply their technical expertise to product-focused, private enterprise. The result is a modern, highly functional laboratory space tailored to support innovation in surface coating technologies.
Dulux’s Australia team have now engaged Lab-works to design their Bowerbird Laboratories in Sydney. Construction due to begin in 2026.

